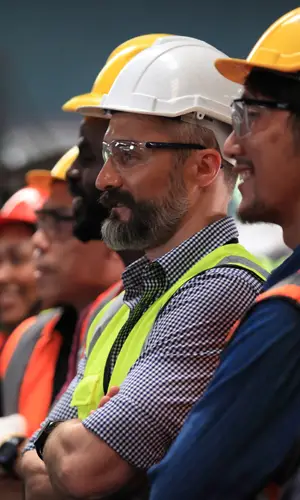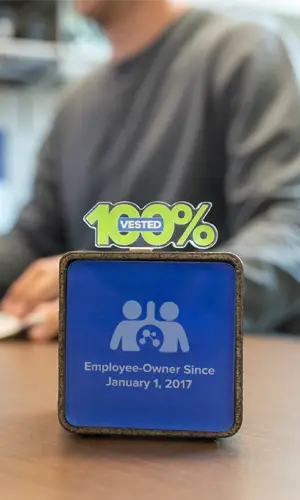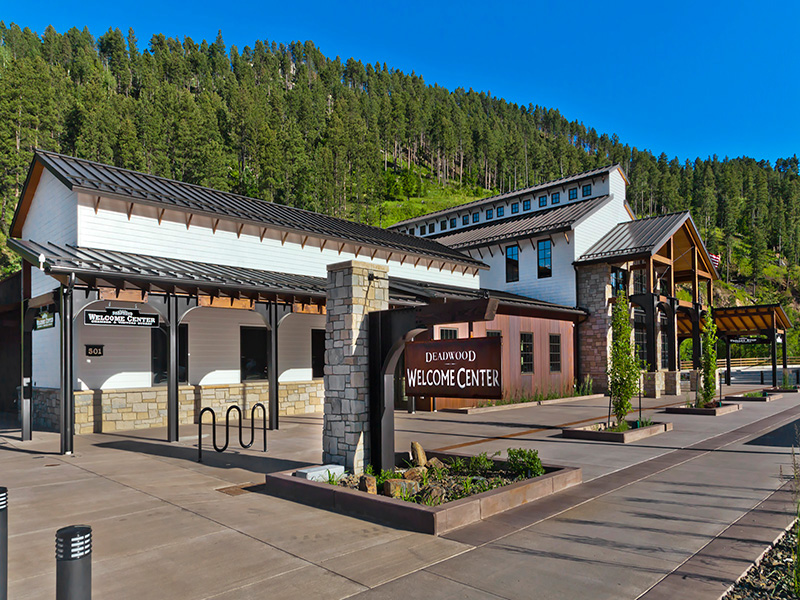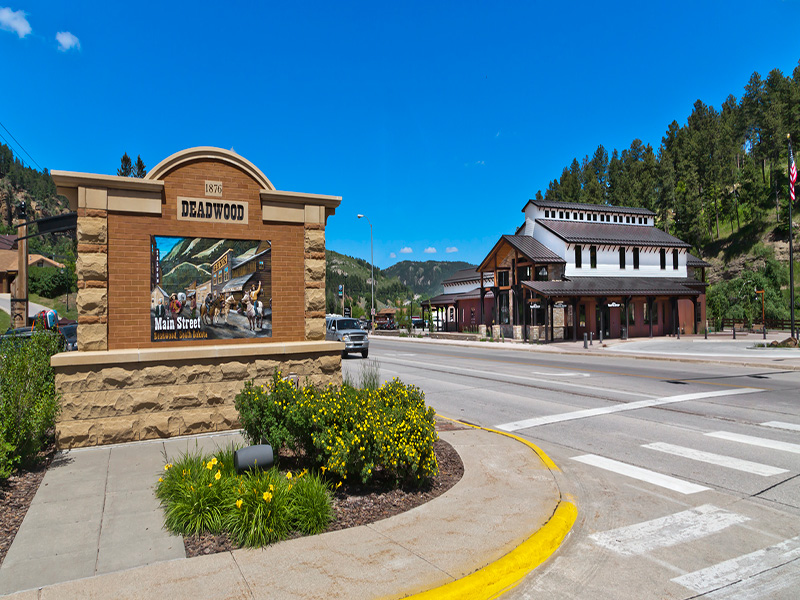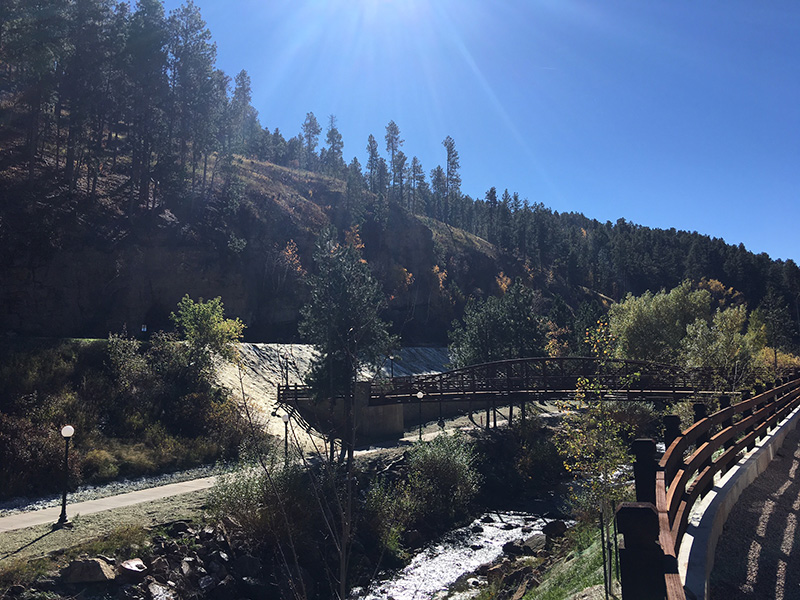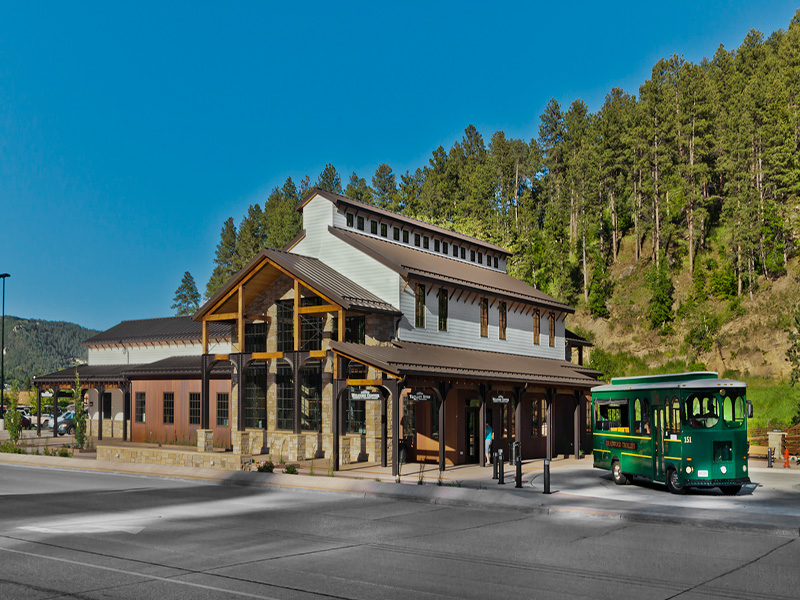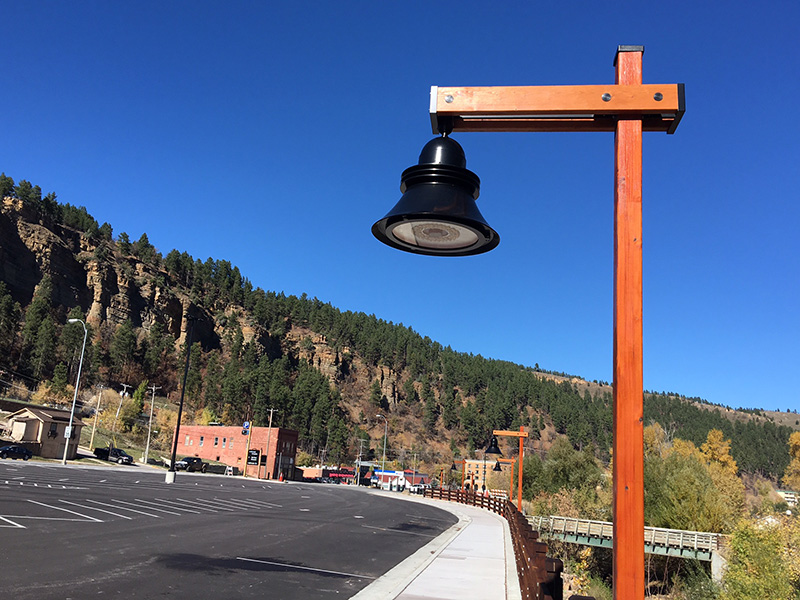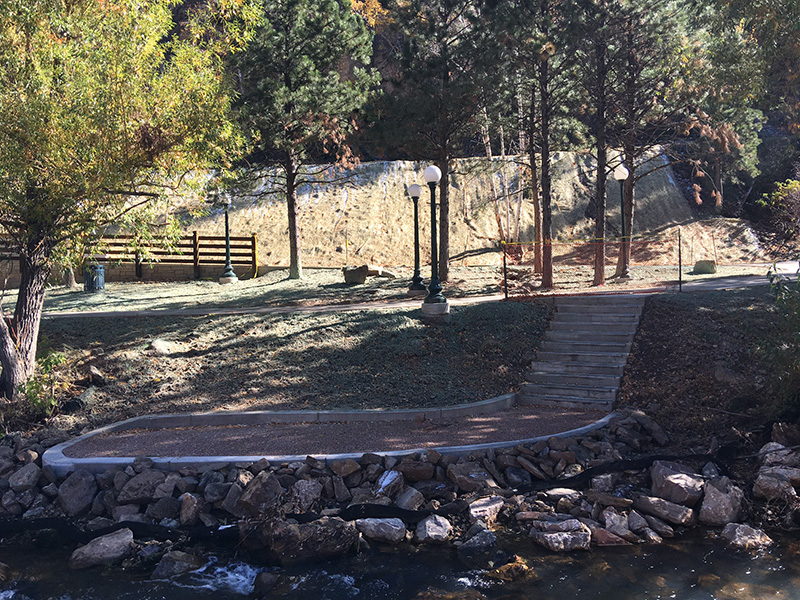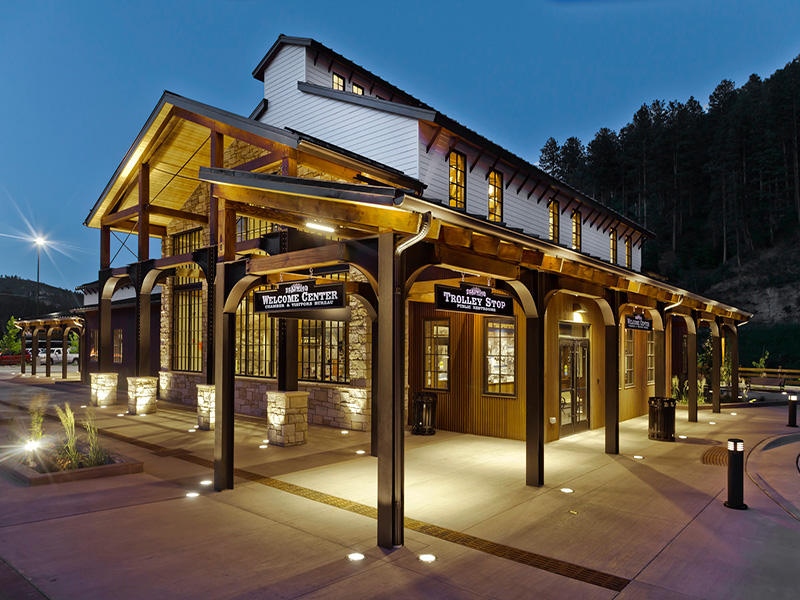DEADWOOD WELCOME CENTER
Deadwood, South Dakota
Project Details
Date: 2015 – 2017
Client: Chamberlin Architects
Key Project Elements
- Parking and Access Maintenance
- Pedestrian Walkway
- ADA Accessibility
- Drainage
Two-Phased Approach
The project was completed in two phases: The South Phase consisted of the demolition of the southern portion of the parking lot and all civil related work encompassing the Welcome Center, including transit access, parking, pedestrian access, retaining structures, building utilities, etc.The North Phase consisted of demolition of the existing Visitor Center and the remaining portion of the parking lot and the construction of a new parking lot with improved pedestrian access, drainage, new pedestrian path, and a more effective parking layout.
Additions to the parking lot include pedestrian walkways, a signalized pedestrian crossing, removable railings for snow removal, as well as the pedestrian bridge near the proposed Welcome Center. The Bike Path improvements consisted of removal and replacement of the asphalt walkway along with a two-foot Type C retaining wall.
Tagged Municipalities and Utilities

