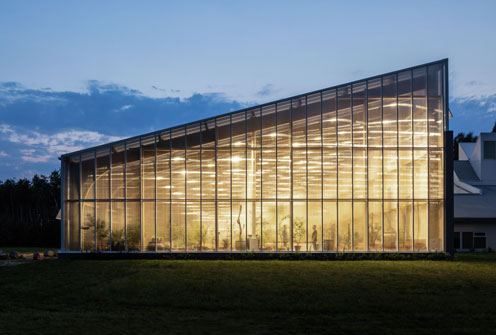The AE2S Structural and Civil Engineering teams had the pleasure of working with our client JLG Architects on an award-winning project in a truly beautiful setting. The International Peace Garden Conservatory Expansion project received a Prairie Design Award of Merit from the Alberta Association of Architects in the Small Projects category.
The International Peace Gardens Conservatory Expansion houses the world’s largest collection of cacti and succulents, originally curated by Professor Donald Vitko at Minot State University. After the 2008 flood in Minot, the collection found a temporary home at the original Peace Gardens Conservatory and in several other locations, but the facility was never large enough to display it in full. This project nearly doubled the exhibit space for the most diverse indoor plant collection of its kind.
AE2S Contributions
The AE2S team contributed in the following ways to the International Peace Gardens Conservatory Expansion:
- Unique blend of glulam and steel framing, precisely coordinated with the greenhouse glazing system—a full glass skin enclosing the Conservatory. The addition includes 12,500 square feet of exhibit and Conservatory space, plus 2,100 square feet for maintenance and support.
- Addressed challenging soil conditions using drilled concrete piers and grade beams extending two feet above grade to mitigate expansive soil risks. The team developed exacting earthwork specifications to protect the expansive soil subgrade during construction.
- Demolition and interface engineering with the existing 7,000-square-foot greenhouse, ensuring seamless integration between old and new.
- Detailed collaboration with landscape architects and careful navigation of international partnership logistics, coordinated by Canadian firm LM Architecture Group and JLG Architects, and executed by US and Canadian construction contractors.
Despite construction challenges, the result is a showpiece. The Conservatory now fully displays the extraordinary succulent collection, located on the US – Canadian border at the 49th North parallel, and enhances the Peace Garden’s draw as a binational destination.
The project included the following consultant team:
- Architect: LM Architectural Group
- Design Associate Architect: JLG Architects
- Interior Designer: Environmental Space Planning
- Landscape Architect: HTFC Planning & Design
- Structural Engineer: AE2S
- Civil Engineer: AE2S
- Mechanical Engineer: Prairie Engineering
- Electrical Engineer: Prairie Engineering
- Contractor: Bockstael Construction (Canadian based contractor) & Construction Engineers (US-based Contractor)
- Photographer: Lindsay Reid Photo

